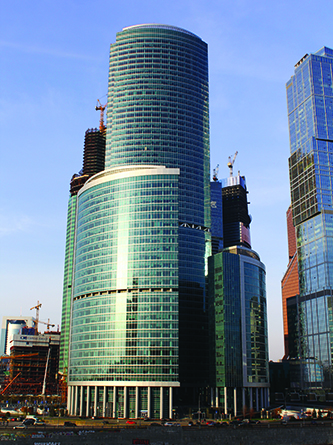Naberezhnaya Towers: HISTAR® 460 for Russian weather conditions
Located on plot 10 of the Moscow International Business Centre (MIBC), the Naberezhnaya Towers are an office complex consisting of 3 individual office buildings, interconnected at the basement levels. Block C, the tallest of the three towers at a height of 268,4 meters, achieved the status of the “Tallest Building in Europe” at the time of completion in 2007, before being surpassed by the Capital City Moscow Tower in 2010. The complex includes shops, a restaurant and the connecting central core public area. Vestibules, reception groups and administrative rooms are on the ground and mezzanine floors. Open-plan offices extend from the 2nd to the 58th floors.
| Building systems |
ArcelorMittal Solutions | Fire resistance |
||
|---|---|---|---|---|
| Heavies | High strengh steel |
Finished beams |
||
| Bracing | outriggers trusses with concrete core | HISTAR® 460 for Russian weather conditions | sprayed | |
| Columns | perimeter columns | HISTAR® 460 for Russian weather conditions | 4 hours concrete encasement | |
| Floor solutions | composite beams | sprayed | ||
Steel Structure
The majority of the structure consists of steel perimeter columns and composite floor systems with a cast-in-place reinforced-concrete central core. Built-up steel box columns are arranged at the tower's perimeter to resist only vertical loads and avoid directly transferring lateral loads. At the 26th and 59th floors, outrigger and belt trusses were installed; the outriggers were designed between the core and perimeter columns to restrict lateral displacement of the core under wind effects and the belt trusses were installed between the perimeter columns to distribute the lateral loads that are transferred by outriggers. This structural solution ensures that the maximum allowable lateral drift at the top of the building is limited to only 0,2% of its height.
ArcelorMittal steel sections
The Naberezhnaya Towers are the first projects to use a special high strength steel produced by ArcelorMittal (HISTAR® 460 for Russian weather conditions). Extensive tests were conducted to ensure that the toughness of the steel, even under the extreme Russian weather conditions of -20°C, still provided adequate structural performance.
Fire resistance
Highly effective fireproof compounds with a certified fire safety performance are applied to the surface of the 13 500 tonnes of structural steelwork. The fire protection of the steel columns has been ensured by concrete encasement, which can achieve at least four hours of fire resistance for the steel structure.

Height: 268,4m (881ft)
Number of Floors: 61
Gross floor area: 136 651m2
Building Function: Office
Structural material: Steel perimeter framing and outriggers with composite floors a reinforced concrete core
Completion: 2007
Architect: ENKA Design; RTKL
Structural Engineer: ENKA Design; Thornton Tomasetti
General Contractor: ENKA
ArcelorMittal Steel: 13 500 tonnes in HISTAR® 460 for Russian weather conditions
Fabricator: ENKA
© CC BY SA BpbAlonka

