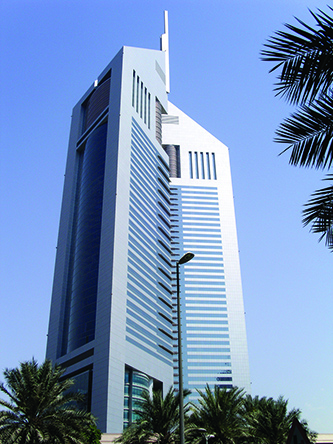Eleventh tallest building in Dubai
The Jumeirah Emirates Towers are one of the most distinctive skyscraper duos in the world and were some of the first high-rises to be located along Sheikh Zayed Road in the financial centre of Dubai. Their completion in 2000 began a trend that has since seen the thoroughfare boom with construction activity and some of the tallest towers in the world.
| Building systems |
ArcelorMittal Solutions | Fire resistance | ||
|---|---|---|---|---|
| Heavies | High strengh steel |
Finished beams |
||
| Bracing | concrete core + outriggers + belt trusses |
HISTAR® 460 | sprayed | |
| Columns | sprayed | |||
| Floor solutions | composite beams | sprayed | ||
Structural System
The towers rise from a three-storey terraced podium, which houses a boutique retail mall, restaurants and cafés. At the base, intersecting planes of curvilinear and vertical elements frame grand staircases that lead to the podium levels. Clad in silver aluminium panels with both silver and copper reflective glass, the slim towers capture shifting sunlight throughout the day and enhance the bright city lights at nightfall.
Both towers feature equilateral cross sections with a triangular footprint that affords the structure more stability from the lateral forces of wind and earthquakes. In Emirate Tower One, steel transfers at level nine distribute loads from concrete-filled steel tubular columns into three triangular legs at the perimeter. Three additional transfer floors and a tuned mass damper at the peak provides for maximum stability. A steel and concrete hybrid solution throughout the tower allows for an abundance of column-free office space.
ArcelorMittal Steel Sections
Building stability is provided by coupling the central reinforced concrete core to the perimeter columns using outrigger and belt trusses at plant room levels. The outrigger and belt trusses run around the perimeter of the building and connect back to the core and are made with ArcelorMittal’s high-strength HISTAR® 460 steel sections.

Height: 354,6m (1 163ft)
Number of Floors: 54
Gross floor area: 68 500m2
Building Function: Office
Structural material: Steel columns, outriggers and belt trusses, with a concrete core
Completion: 2000
Architect: NORR Limited
Structural Engineer: Hyder Consulting; Leslie E. Robertson Associates
General Contractor: Brookfield Multiplex
ArcelorMittal Steel: 5 000 tonnes in HISTAR® 460
Fabricator: Eversandai
© (CC BY-SA) Stefano Brivio

