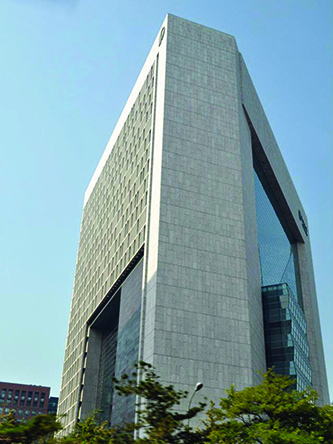A 90-meter tall atrium, column-free
Poly Corporation Headquarters, located in Beijing, houses the various subsidiaries of the China Poly Group Corporation. The building consists of 24 unique, L-shaped office floors, which are built around a 90-meter tall atrium. The atrium is enclosed by the world’s largest cable-net supported glass wall. Upon completion in 2006, this interior atrium became the tallest lobby in the world, completely free of any columns.
| Building systems |
ArcelorMittal Solutions | Fire resistance |
||
|---|---|---|---|---|
| Heavies | High strengh steel |
Finished beams |
||
| Bracing | columns + mega truss | HISTAR® 420/355 | sprayed | |
| Columns | sprayed | |||
| Floor solutions | composite beams | sprayed | ||
ArcelorMittal Steel Sections
The distinctive atrium of the Poly Corporation Headquarters is made possible by the unique façade support system, developed by Skidmore, Owings and Merrill LLP, known as the Rocker. The “Rocker” allows the cable-stayed system, which uses two large, parallel-strand bridge cables in diagonal fold lines, to accommodate any effects of earthquakes and heavy winds and assist in the suspension of the 8-storey museum structure within the atrium. This entire system is supported by the mega truss at the top of the tower.
Furthermore, the building was the first building designed and erected with ASTM A913 (HISTAR®) grades in China; before completion of this tower, the highest grade of steel specified in building applications in China was 345MPa. ASTM A913/Gr. 450 (65ksi) was a too big jump from 345MPa steel for the committee of experts. They approved ASTM A913 up to 420MPa (60ksi) after welding tests without preheating at room temperature and mechanical tests on Jumbo sections were performed at the Welding Research Institute in Beijing (CRIBC) to convince the committee of experts of the excellent behaviour of HISTAR® steel. Thus, all the columns of the building as well as the mega truss on top, which supports the façade of glass, were designed in 420MPa.
Fire resistance
Composite columns were used in the structure, which provides acceptable fire resistance.

Height: 106m (348ft)
Number of Floors: 23
Gross floor area: 103 308m2
Building Function: Office
Structural material: Composite columns, with steel mega trusses
Completion: 2006
Architect: Skidmore, Owings & Merrill LLP
Structural Engineer: Skidmore, Owings & Merrill LLP
General Contractor: China State Construction Engineering Corporation
ArcelorMittal Steel: 4 500 tonnes in HISTAR® 420/355
Fabricator: Jinggong Gang-Gou
© Terri Meyer Boake / CTBUH

