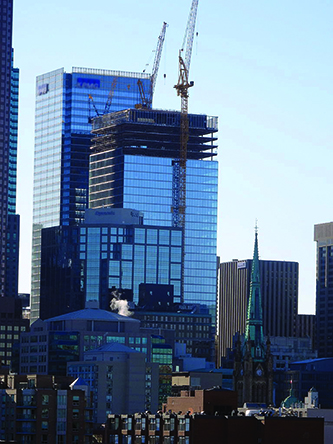Twenty-fifth tallest building in Toronto
Located in Toronto’s financial district, and comprised of the presently completed East Tower (22 Adelaide Street West) and West Tower (333 Bay Street), as well as the planned North Tower, Bay-Adelaide Centre will – upon completion – house more than 300 000 sq m of “AAA” class commercial office space, a city park and an open-air plaza. Originally conceived in 1987, the development has a storied history, having passed through numerous proposed configurations, a selection of construction starts and stops, and most important in the storybook of structural steel – it has twice served as the pilot project for ArcelorMittal’s HISTAR® (ASTM A913) steel.
| Building systems |
ArcelorMittal Solutions | Fire resistance |
||
|---|---|---|---|---|
| Heavies | High strengh steel |
Finished beams |
||
| Sytème de contreventement | concrete core + steel frame | A913 - Grade 65/70 | sprayed | |
| Columns | internal columns | A913 - Grade 65 | sprayed | |
| Floor solutions | composite beams | sprayed | ||
Steel Structure
Bay-Adelaide Centre’s East and West Towers are both composite buildings that feature structural steel gravity systems with a central concrete core that resists lateral loading. Combined, ArcelorMittal has contributed more than 5 285 tonnes of material to these buildings, including 1915 tonnes of ASTM A913 Grade 485 and 1330 tonnes of ASTM A913 Grade 460. For Bay-Adelaide Centre’s East Tower, the structural system realized an overall weight savings of more than nine percent when the high-strength steel was used in columns and short-span transfer girders – a benefit that not only reduced the cost of the building, but also contributed to limits in the loss of useable floor area due to reduced sizes of vertical columns.
ArcelorMittal technical support
Bay-Adelaide Centre’s lead structural engineer has stated that working on the design of an office complex for more than 25 years enabled ample opportunity for innovation. Embracing that notion, the engineer continuously engaged with ArcelorMittal’s technical support team, to access literature on new products, understand material composition, and obtain material test results – intel that was necessary to evaluate value engineering options and to present new products for approval by building code officials. The successful collaboration between this engineer and ArcelorMittal’s technical support team resulted in Bay-Adelaide Centre holding titles of being first development in the world to use HISTAR® Grade 460 (ASTM A913 Grade 65) – for design of the 1989 version of the project’s first tower* - and being first in the world to use HISTAR® Grade 485 (ASTM A913 Grade 70) – for the construction of the East Tower.
* Bay-Adelaide Centre’s first tower – namely, South Tower – was the first high-rise in the world to incorporate HISTAR® (ASTM A913) steel into its design. Material for the first several levels of the building was produced, delivered, and fabricated, but due to an economic recession in Toronto, the building ceased construction in 1991 and its HISTAR® (ASTM A913) steel was not erected.

Height: West Tower - 214,7m (704ft); East Tower - 196m (643ft)
Number of Floors: West Tower - 52; East Tower - 44
Gross floor area: West Tower - 128 113m2; East Tower - 112 477m2
Building Function: West Tower - Office; East Tower - Residential and Office
Structural material: Steel frames, with concrete cores and composite floors
Completion: West Tower - 2010; East Tower - 2016
Architect: KPMB Architects; Adamson Associates; WZMH Architects (West Tower Only); ERA Architects (West Tower Only)
Structural Engineer: West Tower - Halcrow Yolles; East Tower - Entuitive
General Contractor: EllisDon Construction Services Inc.
ArcelorMittal Steel: 1 348 tonnes in A913 - Grade 70
Fabricator: Walters

