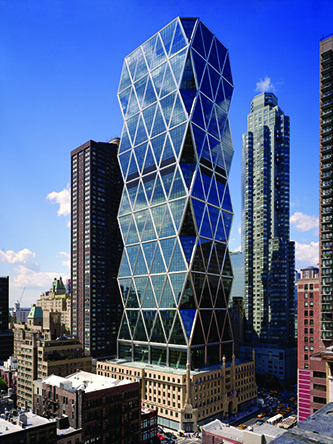Hearst Tower: A façade floating above its base
A six-storey, Art Deco building, commissioned by William Randolph Hearst to house his publishing empire, completed construction on New York City’s 8th Avenue in 1928. Envisioned as the base of a skyscraper, the height was stunted due to the Great Depression. More than 70 years later, the Hearst Tower gave nod to Mr. Hearst’s vision by incorporating his original building’s façade into its final design. The tower presents a distinctive method to create dialogue between old architecture and new by using a completely glass façade that appears to be floating above the base. Upon entering the building, occupants are greeted with a spacious lobby, which occupies the entire space of the original building and provides access to the main elevator lobby, cafeteria, auditorium and meeting areas.
| Building systems |
ArcelorMittal Solutions | Fire resistance |
||
|---|---|---|---|---|
| Heavies | High strengh steel |
Finished beams |
||
| Bracing | diagrid | sprayed | ||
| Columns | perimeter columns W14 x 16 |
A913 - Grade 50 | sprayed/ intumescent coating |
|
| Floor solutions | A913 - Grade 50 | composite beams | sprayed | |
Structural System
The four sides of Hearst Tower are formed by a diagonal steel structure wrapping around the perimeter of the building and braced by a steel core. This series of 16,5-meter-tall triangulated structural elements form a steel “diagrid” – an efficient structural form that results in a 20-percent reduction in the volume of steel required to support the building, when compared to a conventional moment frame structure. Bolstered by ten-storey-tall concrete-reinforced steel super columns, the diagrid system contributes to the building’s overall structural stability and in conjunction with the tower’s composite steel and concrete floors, enables 12-meter-long column-free spans throughout the building’s interior.
ArcelorMittal Steel Sections
Contributing more than 10,000 tonnes of structural steel to this project, ArcelorMittal’s HISTAR Grade 460 (ASTM A913 Grade 65) sections make up the visually striking diagrid system, visible on the façade of the building, and serving as the wind bracing and gravity load system. The external cladding of the diagrid is covered with stainless steel to give the tower its clean and modern finish.
Sustainability
Considered one of the most environmentally friendly buildings ever constructed, Hearst Tower was the first New York City commercial office building to achieve LEED Gold Certification from the US Green Building Council and bettered itself in 2012 with a LEED Platinum rating. Built using 85-percent recycled steel and designed to consume 26-percent less energy than conventional buildings, the building’s sustainable features include: a 64-cubic-meter reclamation tank that collects rainwater runoff from its roof; a high-performance, low-emission glass facade that enables internal spaces to be flooded with natural light, while limiting solar radiation from overheating interior spaces; light sensors that control the amount of artificial light used on each floor based on the available natural light; motion sensors that allow lights and computers to be automatically turned off in vacant rooms; and high-efficiency heating and air-conditioning equipment, which utilise outside air for cooling and ventilation for 75 percent of the year.

Height: 182m (597ft)
Number of Floors: 46
Gross floor area: 79 524m2
Building Function: Office
Structural material: A steel diagrid frame supported by concrete-reinforced steel super
Completion: 2006
Architect: Foster + Partners; Adamson Associates
Structural Engineer: WSP Cantor Seinuk
General Contractor: Turner Construction Company
ArcelorMittal Steel: 8 000 tonnes in A913 Grade 65
Fabricator: Cives Northern
© Chuck Choi - Architect: Foster + Partners

