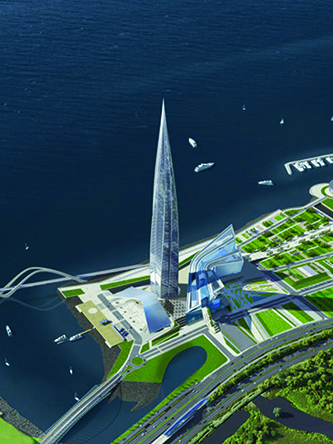Lakhta Center: Europe's tallest building
Located in the Primorsky district of St. Petersburg, the Lakhta Center will create a sustainable economic zone by combining the office space of the tower with transportation infrastructure, green space, and several public resources, including a planetarium, sports complex, medical centre, performance hall and a bank. The tower will be the headquarter of Gazprom, the world's largest gas company.
| Building systems |
Solutions ArcelorMittal | Fire resistance |
||
|---|---|---|---|---|
| Heavies | High strengh steel |
Finished beams |
||
| Bracing | concrete core + steel frame + outriggers |
HISTAR® 460 Russia | composite | |
| Columns | composite mega-column | HISTAR® 460 Russia | cruciform beams | composite |
| Floor solutions | composite beams | sprayed | ||
ArcelorMittal steel sections
The structural frame of the tower's star shaped cross-sectional footprint, slightly different on every floor, features at its centre a circular core in concrete housing mainly the elevators. The tower's 73 000 m2 facade is formed from 16 500 pieces of glass. At its perimeter, the structure rests on steel-composite-columns made of structural sections in quality steel HISTAR® 460 Russia. This high-performance steel grade allowed relevant cost savings in the programme, by optimising the weight and time to process and install.
The heavy H-sections were processed by cutting into T-sections to make cruciform shaped column profiles, which were subsequently encased in concrete. For the construction of the tower and the two multi-functional buildings, ArcelorMittal Europe – Long Products' mill in Differdange (Luxembourg) delivered 21 254 tonnes of steel sections, that includes processing. Differdange mill is the only plant offering HISTAR® 460 that combines extremely demanding mechanical requirements with an excellent ease of processing at welding. The Differdange mill is known for an excellent track record of delivering tall buildings of this nature and is a proud supplier in helping to shape the skylines of cities across the world.
Steel Structure
The Lakhta Center was originally designed as structure consisting of massive steel columns, with composite floors, reinforced concrete outriggers, and a reinforced concrete core. To save time, reduce costs and improve the constructability. The structural design was optimised, taking advantage of the benefits of using steel and concrete together. In addition to optimising the layout of the beams in the composite floors, the columns were adjusted to be more efficient composite columns and the steel outriggers were encased to help connect the columns to the building’s core.

Height: 462m (1 516ft)
Number of Floors: 87
Gross floor area: 163 000m2
Building Function: Office
Structural Material: Composite columns and floors with steel-braced reinforced
Completion: 2018
Architect: Gorproject: RMJM
Structural Engineer: Gorproject; Inforceproject
General Contractor: Renaissance Construction Company
ArcelorMittal Steel: 18 309 tonnes in HISTAR® 460 Russia
Fabricator: CIMOLAI, NTZMK, BELENERGOMASH, CZMK, ZZMK, Kurganstalmost
(CC BY-SA) ЗАО ОДЦ “Охта”

