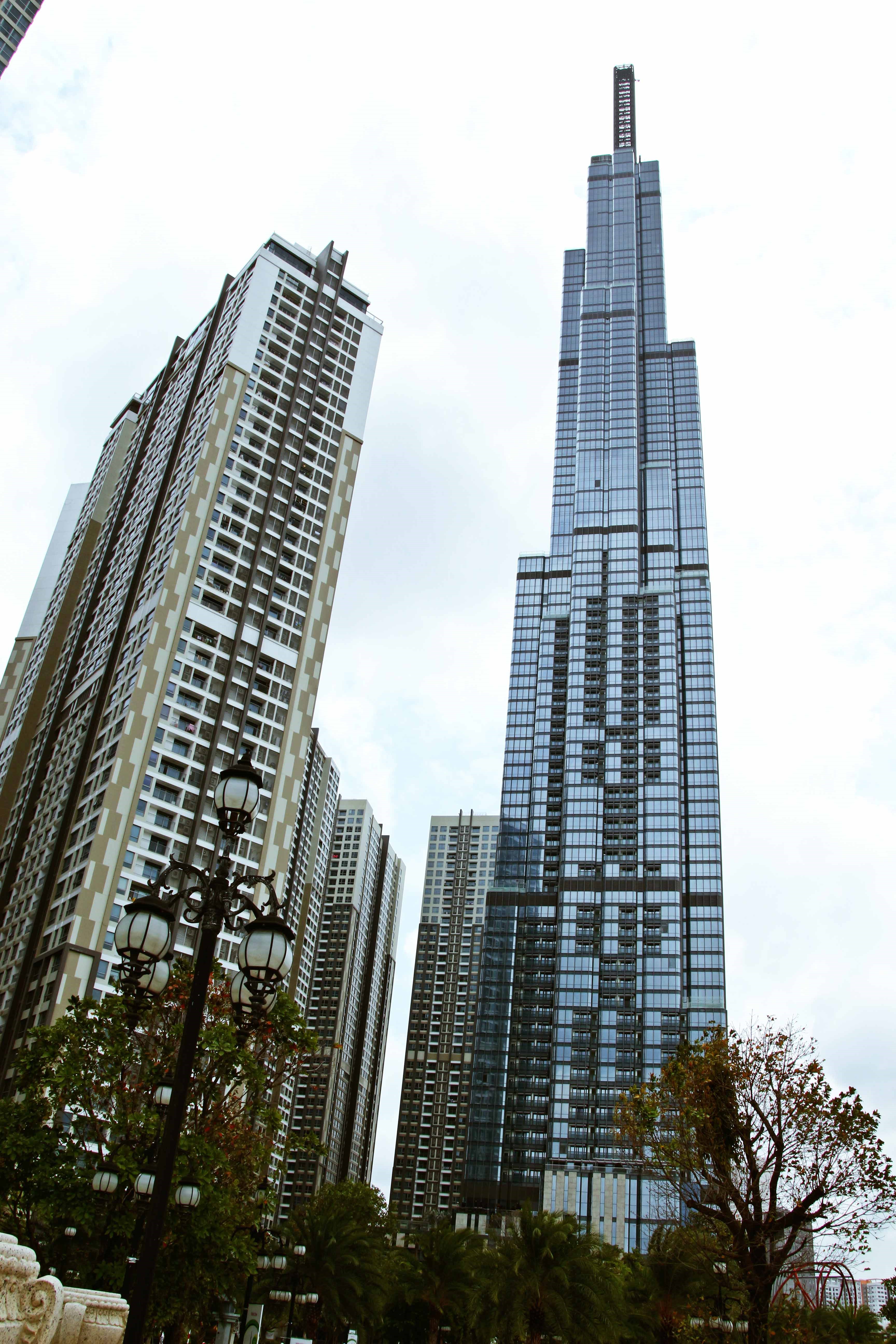ArcelorMittal supplies steel columns for Vietnam’s tallest tower
Ho Chi Minh City is the fastest economic growing urban area in Vietnam. Landmark 81 is a particularly impressive addition to the city’s skyline (completed in 2019), overtaking Keangnam Hanoi Landmark Tower as the country’s tallest. This 81-storey residential structure will offer luxurious living, combining extraordinary views with maximum floor space thanks to 3,600 tonnes of structural shapes in HISTAR® 460 produced by ArcelorMittal Differdange (Luxembourg).
| Building systems |
ArcelorMittal Solutions | Fire resistance |
||
|---|---|---|---|---|
| Heavies | High strengh steel |
Finished beams |
||
| Bracing | Jumbo sections | HISTAR® 460 | composite | |
| Columns | composite | |||
| Floor solutions | composite beams | composite | ||
A new addition to the city’s skyline
Measuring 462 metres, Landmark 81 will be one of the tallest residential buildings on earth. Commissioned by property developer Vingroup, designed by architectural firm Atkins, structural design consulted by Arup and built by construction companies Mace and Coteccons, it will make a statement in one of Ho Chi Minh City’s most prime locations facing the Saigon River. This 81-storey skyscraper will comprise a hotel, serviced apartments and a high-end shopping centre.
Perfect for heavy loads and free fire protection
The 3,600 tonnes of sections were produced by ArcelorMittal Europe – Long Products’ Differdange mill (Luxembourg). The composite design of concrete and steel sections is ideal to carry super heavy loads. The concrete megawalls contain multiple jumbo sections acting as vertical columns to carry the weight of the building. The concrete surrounding the steel columns also acts as a free fire protection
More floor area thanks to HISTAR®
A key advantage of HISTAR® 460 will be an increase in saleable floor area. Vietnam is one of the few countries in the world where developers have to sell the net area of apartments or offices instead of the gross area. Inserting HISTAR® sections into the walls will enable builders to reduce their width, freeing up additional saleable area at prime cost. By selecting HISTAR® 460 columns in composite megawalls, the structural engineer Arup succeeded to maximize the so-called “carpet area” for the benefit of the investor Vingroup as well as the future tenants. Completion for Landmark 81 was 2018.

Height: 462m (1 255ft)
Number of Floors: 81
Gross floor area: 249 000m2
Building Function: Hotel, residential
Structural material: Multiple jumbo sections acting as vertical columns to carry the weight of the building.
Completion: 2018
Architect: Atkins
General Contractor: Mace and Coteccons
ArcelorMittal Steel: 3 600 tonnes in HISTAR® 460
Fabricator: QH Plus
© Vingroup

