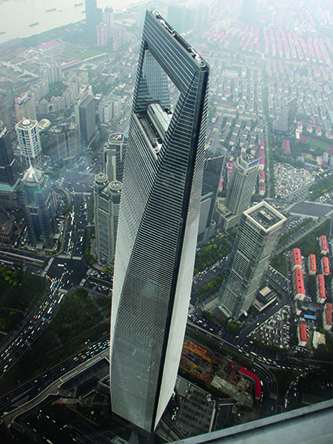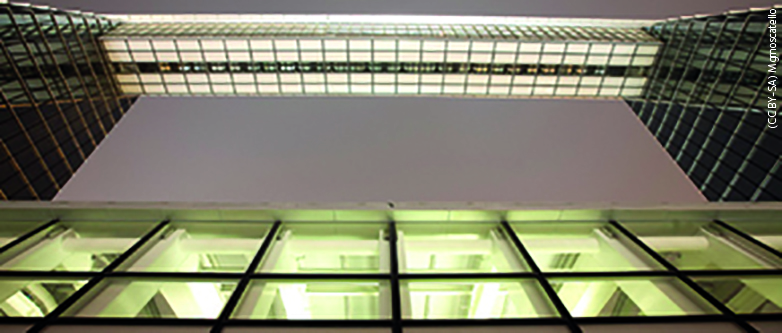Second tallest high-rise building in Shanghai
The Shanghai World Financial Center, located in Shanghai’s Pudong District, is a symbol of commerce and culture that speaks to the city’s emergence as a global capital. This landmark is comprised of 101 storeys and reaches almost 500 meters above the city skyline. Its appearance combines two intersecting arcs and a square prism – forms representing the ancient Chinese symbols for earth and sky. Upon completion in 2008, it became the tallest building in China and second tallest in Asia (second only to TAIPEI 101). It also received the CTBUH 2008 Best Tall Building Asia & Australasia and Best Tall Building Worldwide award.
| Building systems |
ArcelorMittal Solutions | Fire resistance |
||
|---|---|---|---|---|
| Heavies | High strengh steel |
Finished beams |
||
| Bracing | mega-composite columns concrete core + outriggers + belt trusses |
HISTAR® 355 | sprayed | |
| Columns | sprayed | |||
| Floor solutions | composite beams | sprayed | ||
Steel Structure
High-strength steel was the obvious choice for the main structure of the building to reduce its weight. The entire structure consists of three parallel and interacting systems:
1. the mega-structure consisting of the major structural columns, the major diagonals, and the belt trusses to form a braced frame;
2. the concrete walls of the services core; and
3. the outrigger trusses which interact between the concrete walls and the megacolumns.
The diagonals of the mega-structure are formed from welded structural steel boxes. These steel boxes are filled with concrete, providing increased stiffness, non-linear structural behaviour, and structural damping. The columns of the mega-structure are of composite structural steel and reinforced concrete, one at each of the four corners of the rectilinear base and six as the floor plan morphs into a six-sided form at higher levels.
ArcelorMittal Steel Sections
ArcelorMittal supplied 17 000 tonnes of high-strength steel HISTAR® 355 sections, which were used in the outriggers trusses, belt trusses and megacolumns.
Robustness, Redundancy and Safety
The structural system is designed to accept the simultaneous loss of several structural elements. For example, at any level the small perimeter columns can be accidentally removed without the disproportionate collapse of the surrounding structure. Additionally, members of the perimeter belt trusses can be removed without disproportionate collapse. Similarly, accidental removal can be accepted for the steelwork within the services core.
Regarding fire safety, the exits, fire and smoke propagation were studied using a service approach (which guaranteed a level of safety in excess of legal requirements) with computer simulations that led to some modifications in design (i.e. width of stairs, location of exits) to improve building evacuation times. Being a mixed steel and concrete structure, it was possible to ensure optimal fire protection and impact resistance for the entire steel structure of Shanghai World Financial Center.

Height: 494,3m (1 622ft)
Number of Floors: 101
Gross floor area: 381 600m2
Building Function: Hotel; Office
Structural material: Steel outriggers and belt trusses, with composite megacolumns and a concrete core
Completion: 2008
Architect: Kohn Pedersen Fox Associates; Mori Building; Irie Miyake Architects and Engineers Structural Engineer: Leslie E. Robertson Associates
General Contractor: China State Construction Engineering Corporation ; Shanghai Construction Group
ArcelorMittal Steel: 17 000 tonnes in HISTAR® 355
Fabricator: ‘Grand Tower’ Steel Structure
© Terri Meyer Boake / CTBUH

