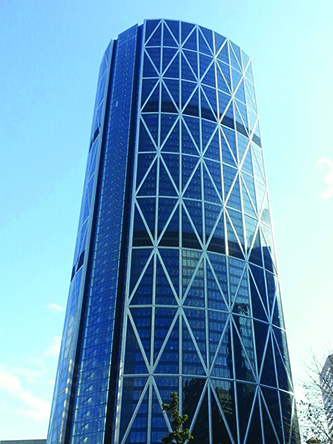The Bow: a unique steel diagrid towards the sun
Calgary’s second tallest building, The Bow features a unique curved design that is articulated by its external structural steel diagrid. Derived from an in-depth climate analysis, the south-facing tower’s bold form curves toward the sun to maximize occupants’ exposure to natural light and heat, and by turning the convex facade into the prevailing wind, the structural loads are minimised. The building features three spacious, six-storey-tall sky gardens and a series of atria, which gives occupants a working environment that promotes sociability and interaction.
| Building systems |
ArcelorMittal Solutions | Fire resistance |
||
|---|---|---|---|---|
| Heavies | High strengh steel |
Finished beams |
||
| Bracing | diagrid | A913 - Grade 65 | sprayed+ protective metal coating |
|
| Columns | W14 x 16 | A913 - Grade 65 | sprayed | |
| Floor solutions | composite beams | sprayed | ||
Structural system
To achieve the building's aesthetic, sustainability, geometry, and space planning goals, steel was a natural choice for The Bow’s structure. The building’s distinct perimeter diagrid frame contributes to its hybrid lateral force resisting system (LFRS) – the remainder of which is composed of three braced frames on the curved south elevation, two on the north elevation, and steel moment resisting frames throughout.
Due to its location south of the Bow River, it was required that the top of the building be low enough to avoid casting shadows on the river in the September equinox. To achieve this demand, a network of interior columns was added to cut down floor spans and maintain a depth of floor framing less than 485mm.
ArcelorMittal steel
As Canada’s largest steel-framed building, The Bow is comprised of 39,000 tonnes of steel, of which 3,320 tonnes are ArcelorMittal’s HISTAR Grade 460 (ASTM A913 Grade 65) wide-flange shapes. The use of high strength structural steel enabled benefits that include: smaller vertical load carrying members; lightweight, long-span floors; large column free areas for more open spaces and increased flexibility to meet tenant needs; as well as more economic foundations, when compared to a concrete building, due to reduced weight of the overall structural system.

Height: 236m (774,3ft)
Number of Floors: 57
Gross floor area: 199 781m2
Building Function: Office
Structural material: A steel diagrid and braced frame perimeter, with composite floors
Completion: 2012
Architect: Foster + Partners, Zeidler Partnership Architects
Structural Engineer: Halcrow Yolles
General Contractor: Ledcor Construction Limited
ArcelorMittal Steel: 4 900 tonnes of W14 x 16 sections
Fabricator: Supreme / Walters Joint Venture
(CC BY) Florian Fuchs

