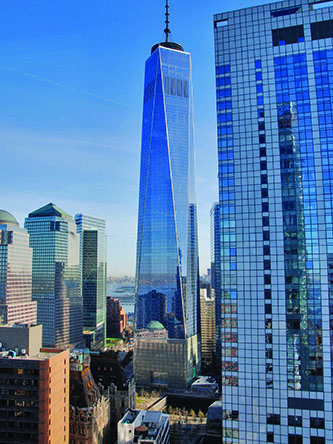One World Trade Center recaptures the New York skyline
Representing renewal and hope, One World Trade Center stands at a symbolic 1,776 feet (541 m) in height – including its spire – and features a slender, tapering triangular form that shimmers in the light and acknowledges the National September 11 Memorial that exists adjacent to it. The tower’s design is an innovative mix of architecture, safety and sustainability sets a high standard of social responsibility in urban design by incorporating new architectural and environmental standards. With a total usable floor area of over 325 000 m2, the tower is composed of 71 levels of office space, a grand public lobby, an observation deck, parking, 5 100m2 of below-grade retail space, as well as broadcast and antennae facilities.
| Building systems |
ArcelorMittal Solutions | Fire resistance |
||
|---|---|---|---|---|
| Heavies | High strengh steel |
Finished beams |
||
| Bracing | concrete core + steel frame |
A913 - Grade 65 | sprayed | |
| Columns | internal columns: W14 x 16 |
A913 - Grade 65 | sprayed | |
| Floor solutions | cellular beams | sprayed | ||
Structural system
One World Trade Center’s structure employs a ductile perimeter steel moment frame that surrounds a reinforced concrete core wall system, which work together to provide resistance to gravity, wind and seismic forces. The combined structure lends substantial rigidity and redundancy to the overall building, while providing column-free interior spans for maximum office flexibility. The building’s chamfered corners form an aerodynamic and structurally efficient shape, which reduces exposure to wind loads and therefore reduces the amount of building materials necessary due to lower demands on the tower’s lateral system.
ArcelorMittal steel sections
While ArcelorMittal supplied both structural steel sections and plates for the tower's steel frame, the project features more than 12,500 tonnes of structural shapes, including HISTAR® Grade 460 (ASTM A913 Grade 65) sections as large as W14x730 serving as columns at the perimeter of the tower's base.
Safety and Fire Design
Following a new generation of life-safety standards, which incorporate redundant measures, the structure features enhanced fireproofing for the structural steel, an egress route (core) that is enclosed by up to three feet of reinforced concrete, dual interconnected fire standpipes, and extra water storage to allow for high capacity sprinkler heads. In addition to its concrete-enclosed core, the tower includes a protected tenant-collection point on each floor and a separate stairwell for first responders. From an architectural perspective, these features were all integrated into the design without negatively affecting the efficiency or constructability, and they are considered highly advanced state-of-the-art life-safety systems that will lead the way for new high-rise building standards.

Height: 541,3m (1776ft)
Number of Floors: 94
Gross floor area: 325 279m2
Building Function: Office
Structural material: Steel moment frame, with a reinforced high-strength concrete core
Completion: 2014
Architect: Skidmore, Owings & Merrill LLP
Structural Engineer: WSP Group; Schlaich Bergermann und Partner
General Contractor: Tishman Construction
ArcelorMittal Steel: 12 500 tonnes of steel, primarily W14 x 16 in A913 - Grade 65
Fabricator: Banker and ADF
© (CC BY) Ron Cogswell

