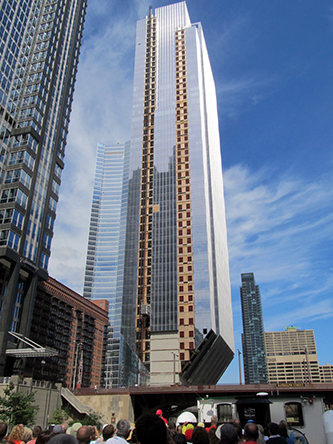Twenty-fifth tallest building in Chicago
Located just meters away from the Chicago River to its east and a century-old railway to its west, 150 North Riverside is a 54-storey office building that features 136 010m2 of leasable space. A signature component of the building is the core-supported structure, which was required in response to the constraints of the site. This innovative solution resulted in the tower’s dramatic form and enabled its footprint to have an area 70-percent smaller than the typical floors above.
| Building systems |
ArcelorMittal Solutions | Fire resistance |
||
|---|---|---|---|---|
| Heavies | High strengh steel |
Finished beams |
||
| Bracing | concrete core + steel frame | A913 - Grade 65/70 | sprayed | |
| Columns | internal columns | A913 - Grade 65 | sprayed | |
| Floor solutions | composite beams | sprayed | ||
Structural system
Designed as a typical office building from level 8 through level 54, the core-supported plan employs an efficient, yet complex, transfer truss system to shift the load from its exterior columns to be supported on its concrete core. The core rests on a 3m-deep concrete mat supported on a collection of 16 rock-socketed caissons below, each with a 3m diameter.
ArcelorMittal Steel
Constructed using 2,530 tonnes of ASTM A913 Grades 65 and 70 wide-flange shapes, these products not only enabled the design of a more efficient structure, but they also contributed to simplification in the fabrication and erection of the complex elements in this system. Benefits include:
- Reduction of 18% (550 tonnes) in the weight of wide-flange column elements, a benefit that limits the building’s carbon footprint, lowers material transportation costs and decreases the demand on crane lifts
- Substitution of single W36x925 (A913 Grade 65) rolled sections to replace the built-up, concrete-filled box sections originally considered for the sloping transfers to the concrete core
- Utilization of toe-to-toe W36x925 (A913 Grade 65) rolled sections in lieu of built-up box sections at the mega-columns at the building’s north and south faces
- Elimination of the need for preheat at A913 Grade 65 columns where heavy cantilevered floor framing elements connected across the section.
ArcelorMittal Technical Support
Working closely with the structural engineer and fabricator, ArcelorMittal’s technical support team consulted on value engineering propositions that enabled a 6% total savings in the weight of the structural frame and resulted in this tower being first in the world to employ the world’s largest structural shapes: W36x925 and W14x873 sections.

Height: 221m (724ft)
Number of Floors: 54
Gross floor area: 136 010m2 (1,463,999 ft2)
Building Function: Office
Structural material: Steel columns, composite beams and concrete core
Completion: 2017
Developer: Riverside Investment & Development
Architect: Goettsch Partners
General Contractor: Clark Construction Group, LLC
Structural Engineer: Magnusson Klemencic Associates
ArcelorMittal Steel: 3 534 t incl. 1 365 t of W14 x 16 in A913 Grade 65 and 109 t of W14x16 and W14 x 16 in A913 - Grade 70
Fabricator: Zalk Josephs
© TomRossiterPhotography

